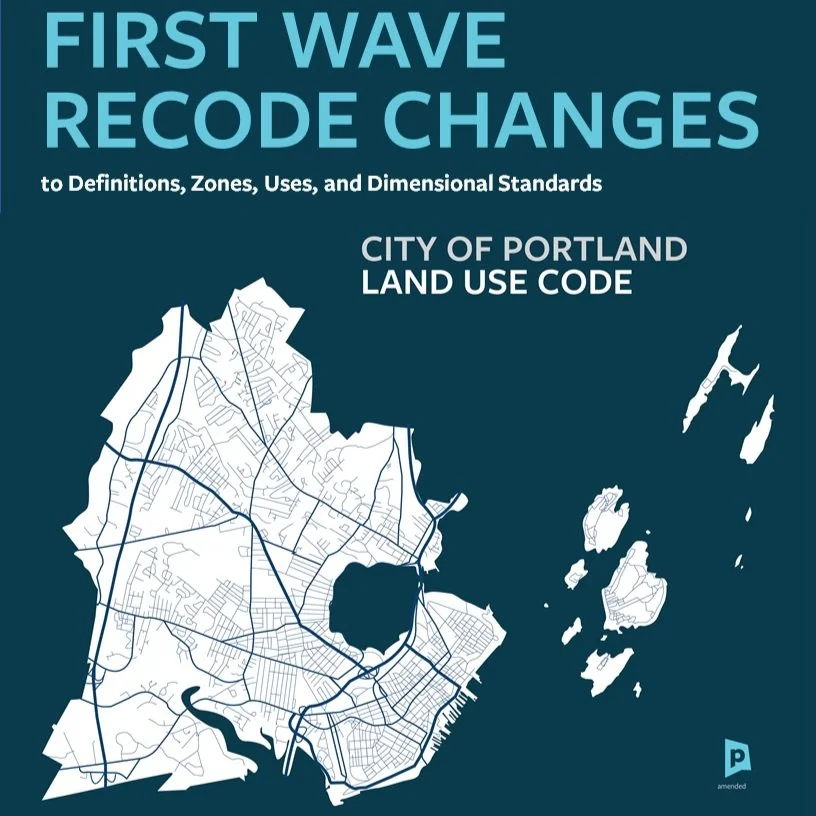There are lots of ways to learn about the first wave of draft changes!
1. View the drafts as pdfs:
- Definitions (clean copy or redline)
- Zones (clean copy or redline)
- Use Standards (clean copy or redline)
- Dimensional Standards (clean copy or redline)
and then send us comments at recodeportland@portlandmaine.gov or contact us.
2. View the presentation from our September public forum, or watch the entire forum here.
3. Check out our zone guides, which provide a zone-by-zone comparison for the draft changes to the residential, island, and mixed-use zones.
5. Watch a quick summary video on each of the revised draft articles:
6. And listen to our recent podcast about zoning, ReCode, and the first wave changes.
First Wave ReCode Changes
to Definitions, Zones, Uses, and Dimensional Standards
The first wave drafts were released in June 2023. Over the course of the summer and into the fall of 2023, the City collected public feedback on the drafts.
WHAT weRE THE BIG TAKE-AWAYS of the first wave?
As described in the land use code evaluation, the changes we’re making to the land use code are designed to help the city achieve the goals of Portland’s Plan, including goals around housing creation, equity, the local economy, the health of downtown, the environment, and transportation choice. All of the changes recognize that decisions about where more intensive development is encouraged and where it is not have sustainability, health, economic, and fiscal implications for the entire city. Towards those goals, the first wave edits were designed to:
Create significant new housing opportunities across a variety of contexts.
Reinforce the city’s nodes and corridors, including downtown.
Support complete neighborhoods.
Reserve key areas of the city for other core functions.
IN A NUTSHELL, SPECIFICALLY WHAT was proposed in the first wave?
The ZONES look different!
Some zones are new - for instance the Transit-Oriented Development (TOD) zones and the Open Space Preservation zone.
Sparsely used zones and zones that are similar in intent have been consolidated.
Many of the zone purpose statements have been revised to more clearly align with uses and dimensional standards.
The mainland residential zones have new names - ‘Residential Neighborhood’ zones, with a prefix of ‘RN’. Here’s roughly how to track the existing ‘R’ zones to the new RN ones:
The USE STANDARDS should look familiar, but they include important Changes!
There are new residential use categories - 3-family dwellings and 4-family dwellings - to allow for mid-density uses in areas not suitable for higher densities.
There are new uses - the neighborhood non-residential reuse category for instance - that would permit small scale businesses in a residential neighborhood context.
Group living uses, like the congregate care, intermediate care, etc. have been consolidated to provide more clarity.
There are new uses to support the creative economy.
Supplemental use standards have been simplified, as have those for conditional uses and performance standards.
There are new DIMENSIONAL STANDARDS.
There is new terminology, like ‘build-to zone,’ ‘build-to percentage,’ and ‘building length.’
Many rules have been illustrated and basic rules have been revised for clarity, like how height is measured.
Residential dimensional standards have been adjusted to better reflect existing neighborhood patterns, including modifications to setbacks and lot sizes.
New small island lot provisions have been drafted for previously non-conforming lots on Peaks Island.
Heights have been increased in nodes and along corridors in many of the mixed use zones.
Density limits in zones like the B-1 and the B-2 have been eliminated to encourage residential development in these areas, and dimensional standards in industrial zones have been loosened to support industrial development.
Last, supplemental dimensional standards and exceptions have been simplified so that rules apply more uniformly across similar contexts.
And DEFINITIONS?
Definitions have been updated to correspond to new and revised uses, and we brought in definitions from other sections of the land use code.
WHat feedback DID WE HEAR?
Over the course of the summer and fall, we heard a lot of questions and comments on the first wave. People learned about the drafts here on the website, as well as through our open houses and virtual public forum. Feedback from the open houses has been summarized here, and a summary of individual comments on the drafts can be found here.



